17m² Converted Living Container
Dimensions of the base:
6.0m x 2.9m x 2.7m (L x W x H)
EQUIPMENT
Bathroom
Toilet bowl,
washbasin with cabinet 45,
Shower cabin 90×90
electric water heater 50L
Kitchen
Wardrobe with a single-chamber sink and an 80 cm battery
Hanging cabinet 80
Standing wardrobe 40 cm
Hanging wardrobe 40 cm
Net prices of optional equipment
€4.500,00
17m² Converted Living Container – Compact & Functional Housing Solution
Key Specifications
-
Total Area: 17m² (183 sq ft)
-
Typical Layout: Studio-style open plan (customizable)
-
Ceiling Height: Standard 2.4m (7’10”) or High Cube 2.7m (8’10”) available
Standard Features
✔ Insulation: 75mm rock wool (walls/ceiling) + moisture barrier
✔ Windows/Doors:
-
1× Entry door (0.9m steel insulated)
-
2× PVC double-glazed windows (sliding or fixed)
✔ Electrical:
-
LED lighting throughout
-
5× power outlets + 2× USB ports
-
Circuit breaker panel
✔ Climate Control:
-
Pre-wired for mini-split AC/heat pump
Optional Upgrades
→ Wet Room Package:
-
Compact shower, toilet & vanity
-
50L water heater
-
Waterproof flooring
→ Kitchenette:
-
Base cabinets + sink
-
2-burner cooktop cutout
-
Range hood ventilation
→ Smart Storage:
-
Loft bed configuration
-
Built-in wardrobes
-
Fold-down furniture
Technical Compliance
• Wind rating: 120km/h
• Fire resistance: 30-minute rated walls
• Floor load: 300kg/m²
Ideal For:
-
Remote workforce housing
-
Backyard home offices
-
Eco-tourism cabins
-
Emergency housing

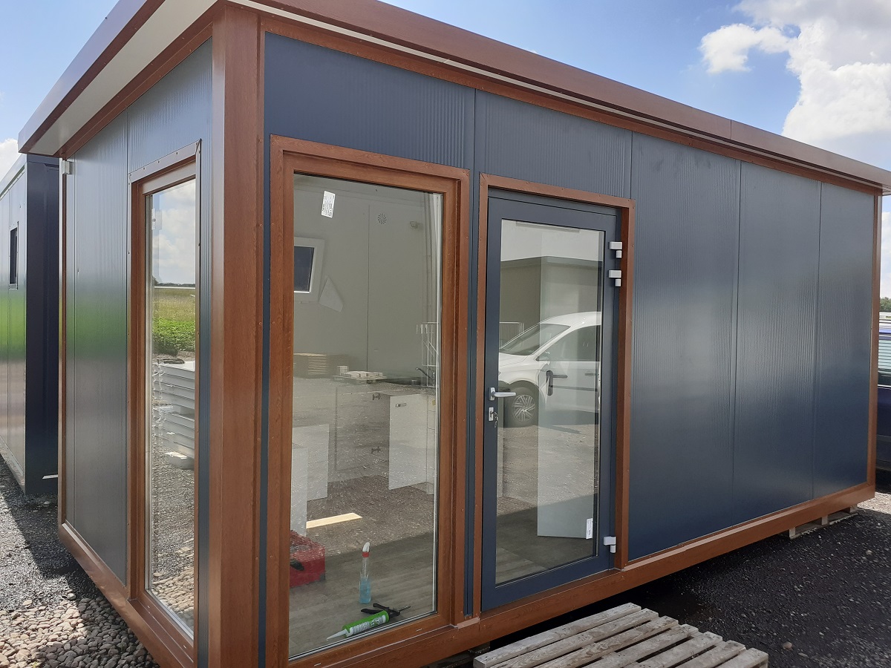
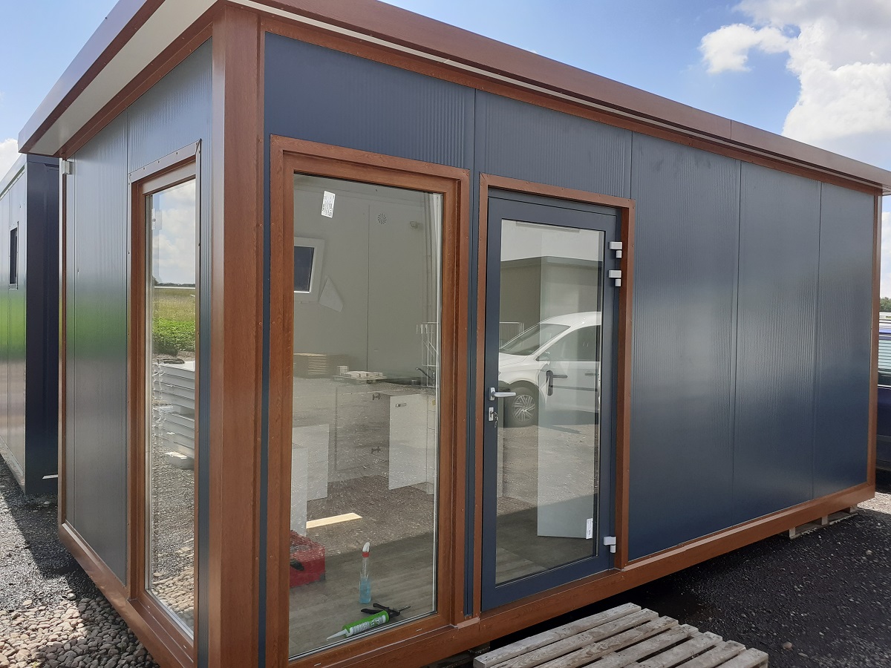
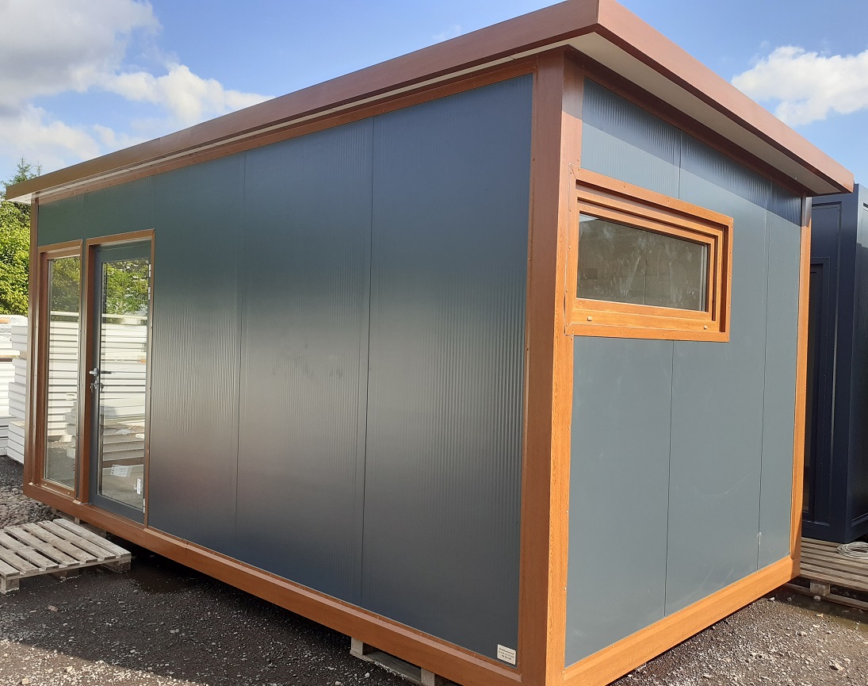
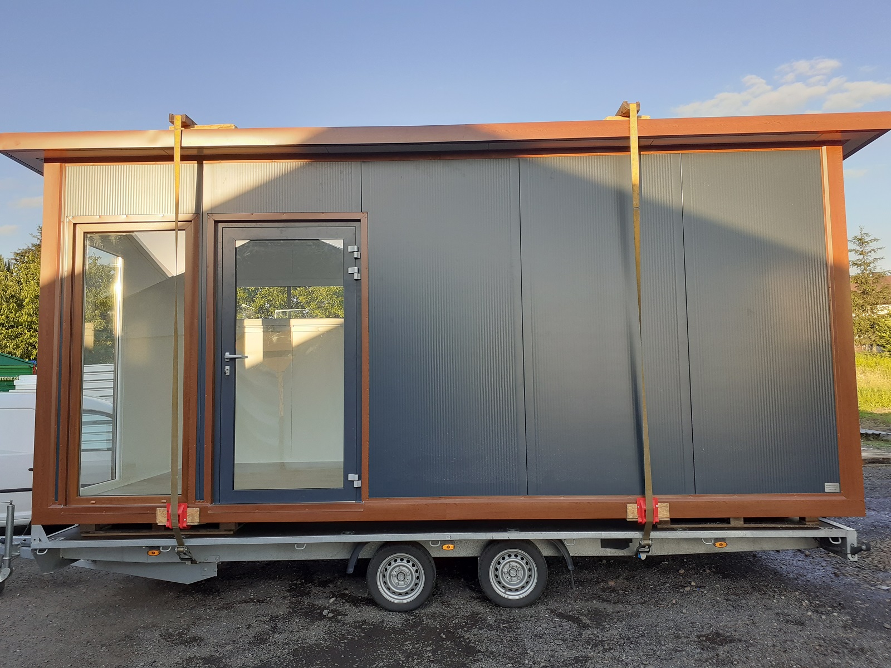
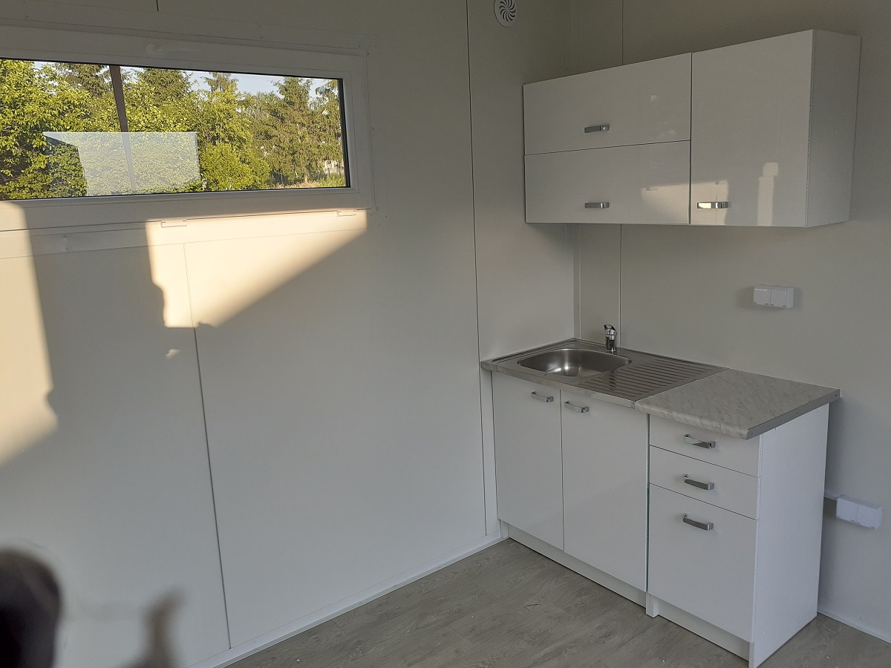

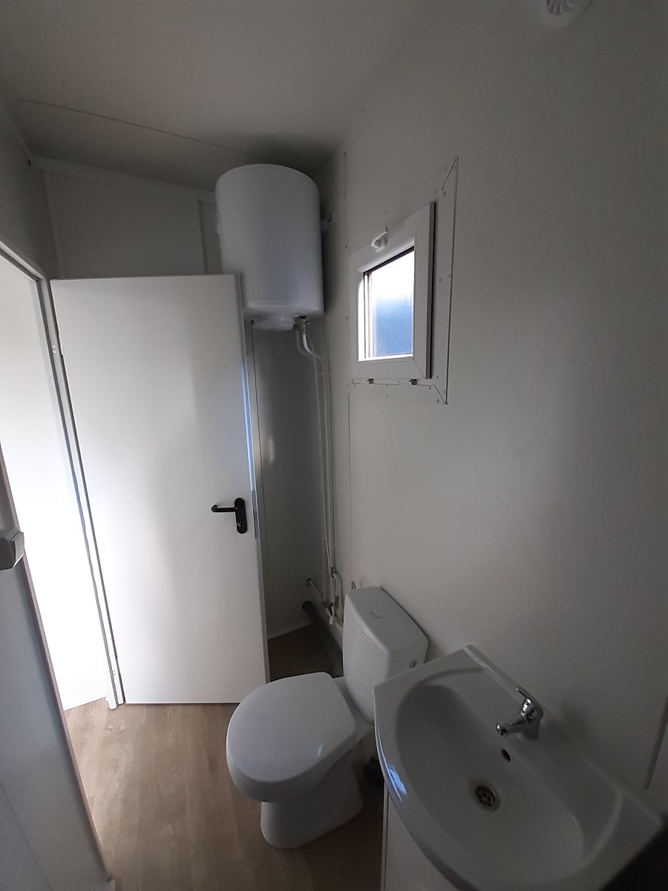

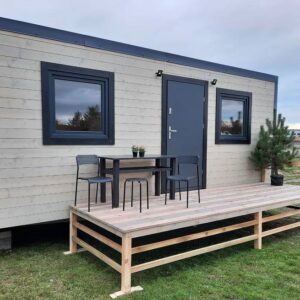
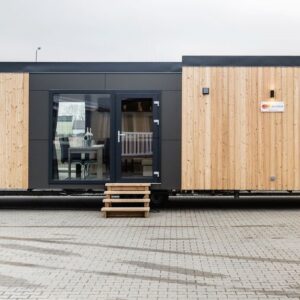

sergio –
Finalmente recibí mi pedido, muchas gracias.
sergio –