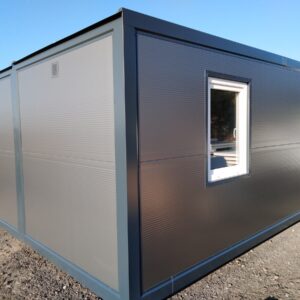Bungalow box WC 1.7 m2 [5 feet]
Toilet cubicle 1.7 m2 (1.2 x 1.4 m) fully insulated with washbasin, heating, hot water, lighting and electrical outlet. 1 window and 1 door opening to the outside. White interior decor, streaked aluminum floor. CE marking and comply with fire standards. Available quickly on deposit.
€1.550,00
Standard equipment :
1 door | 1 windows | 1 porthole with 8 W LED lighting | 1 electrical outlet | 500W Electric convector heater | 170 m3 air extractor
Toilet bowl / Washbasin with lever mixer | Mirror | Paper dispenser | Electric water heater
DIMENSIONS
Model 5 feet
Length: 1.2m (outside) 1.055m (inside)
Width: 1.4m (outside) 1.255m (inside)
Height: 2.54 m (outside) 2.20 m (inside)
Weight: 430 kg
Surface : 1.68 m2
Ground frame :
Cold rolled and welded steel profiles, 4 welded container corners
Floor rails: 60x60mm steel profile, thickness 2 mm
Floor cross member: in Ω profile, s = 2.5 mm
2 fork passages along the length (internal dimensions of the fork passages: 250 x 75 mm, centered fork passages 780 mm)
Corner posts: cold-rolled and welded steel profiles, 2.0mm thick, screwed together with the floor and ceiling frame
Roof frame :
Cold rolled and welded steel profiles, 4 corners
Crossbeams of the roof thickness 2 mm
Lifting rings: 1 piece per pinion
Roof: corrugated steel sheet riveted to the roof rails, thickness 0.6 mm
Ground :
Thermal insulation: 60 mm glass wool – Fire behavior A1 (non-flammable) according to standard EN 13501-1
Protection under insulation: Galvanized sheet plates, thickness 0.6 mm
Floor: Chipboard, thickness 22 mm
Floor covering: Ribbed aluminum sheet, thickness 2 + 0.5 mm
Roof :
Thermal insulation: 120 mm glass wool – Fire behavior A1 (non-flammable) according to standard EN 13501-1
Ceiling cladding: Chipboard plate with 10 mm thick coating, white decor
CEE electrical connection sockets: Recessed externally in the frame of the roof on the long side
Wall elements :
Thermal insulation: PU foam 45 mm
Panel thickness 70 mm
Exterior cladding: profiled sheet, galvanized and lacquered (thickness 0.6 mm). Fire resistance A1.
Interior cladding: : Galvanized and lacquered sheet metal, thickness 0.5 mm, white decoration
Gutter: All around on the upper edge of the U-shaped profile at the bottom of the panel
Door :
Hinges on the left or right. Opening to the outside. Metal door frame with gasket on three sides.
Door leaf in galvanized and lacquered sheet metal on both sides
Thermal insulation: Polystyrene 40 mm
Free passage height: 875 x 2.125 mm
Dimensions of the door opening: 811 x 2.065 mm
Window :
Plastic frame with white glazing
Oscillating-swinging opening
Dimensions: 945 x 1.200 mm
Insulating glazing with the addition of gas: 4 / 16 / 4 mm
Window sill height (distance from the floor to the top of the lower profile of the window frame): 870 mm
Electrical installation
IP44 Protection
Voltage: 230V / single phase / 32A (3×6 mm2)
Frequency: 50 Hz
Protection: differential switch 40 A / 0.03 A, 2 poles (230 V) type A
Light: circuit breaker 10A, 2 poles, 3×1,5mm2
Heating : circuit breaker 13A, 2 poles, 3×2,5mm2
Electrical sockets: circuit breaker 13 A, bipolar, 3×2,5mm2
Power socket: 1 socket
Lighting: light switch + 8 W LED lighting window
Connection: CEE external connection
Sanitary equipment
1 washbasin with lever mixer, metal mirror, toilet and paper dispenser, electric water heater
Water supply by ½”, ¾” or 1″ hose on one side through a panel.
Inside: PP-R piping (according to EN ISO 15874 standard)
Working and connection pressure: 4 bar maximum
Waste water evacuation: pipes DN 50 and DN110 (outer diameter 50 and 110mm) assembled inside and with a single outlet on one side through a panel

![Bungalow box WC 1.7 m2 [5 feet]](https://nigcontainer.store/wp-content/uploads/2024/04/Cabine-WC-Toilettes-Bungalow-de-chantier-5-pieds-Containex-vue-angle.webp)
![Bungalow box WC 1.7 m2 [5 feet] - Image 2](https://nigcontainer.store/wp-content/uploads/2024/04/Bungalow-WC-5-pieds-Box-Toilette-Containex-plan-600x450-1.webp)
![Bungalow box WC 1.7 m2 [5 feet] - Image 3](https://nigcontainer.store/wp-content/uploads/2024/04/Bungalow-WC-5-pieds-Box-Toilette-Containex-vue-interieur-600x584-1.webp)
![Bungalow box WC 1.7 m2 [5 feet] - Image 4](https://nigcontainer.store/wp-content/uploads/2024/04/Cabine-WC-Toilettes-Bungalow-de-chantier-5-pieds-Containex-600x450-1.webp)
![Bungalow office 11.9 m2 [16 feet]](https://nigcontainer.store/wp-content/uploads/2024/04/Bungalow-Bureau-Classic-Line-Bleu-16-pieds-V2-300x300.webp)


![Bungalow box 3.3 m2: duo wardrobes WC [8 feet]](https://nigcontainer.store/wp-content/uploads/2024/04/Bungalow-double-WC-8-pieds-Box-Toilette-Containex-installe-rapidement-300x300.webp)
There are no reviews yet.