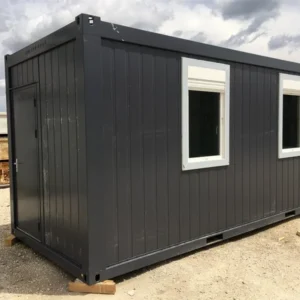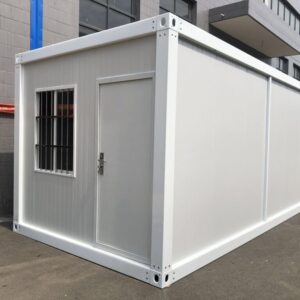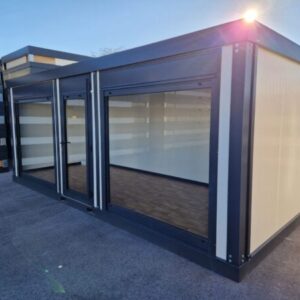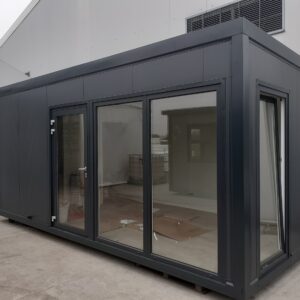Bungalow office 11.9 m2 [16 feet]
Bungalow offering 11.89 m2 of surface (4.88 x 2.44 m). Glass wool insulation roof (100 mm) and floor (60 mm), PU foam in wall walls (60 mm). 2 tilt-and-turn windows. 1 door opening to the outside. 2 LED lighting ramps. 2 double electrical sockets. Electric convector heater 2kW. White interior decor, gray flooring. CE marking and comply with fire standards. Factory direct delivery.
€2.500,00
🔧 STANDARD EQUIPMENT
-
1 exterior door
-
2 windows
-
2 LED light fixtures
-
2 double electrical outlets (230V)
-
2kW electric convection heating
📐 DIMENSIONS
| Exterior | Interior | |
|---|---|---|
| Length | 4.885 m | 4.690 m |
| Width | 2.435 m | 2.240 m |
| Height | 2.591 m | 2.340 m |
| Weight | 1.75 tonnes | |
| Floor Area | 11.89 m² |
🏗️ STRUCTURAL COMPONENTS
BASE FRAME
-
Cold-rolled welded steel profiles (4 welded corners)
-
Perimeter floor sleepers: 3mm thickness
-
Ω-profile cross members: 2.5mm thickness
-
Forklift access: 2 longitudinal channels (352×85mm)
ROOF STRUCTURE
-
Galvanized double-ply sheeting (0.6mm)
-
Crossbeams: 3mm thickness
THERMAL INSULATION
-
Floor: 60mm glass wool (EN 13501-1 Class A1)
-
Walls: 60mm polyurethane foam
-
Roof: 100mm glass wool
🧱 SURFACE MATERIALS
FLOOR SYSTEM
-
22mm wood substrate
-
2mm PVC coating (R10 anti-slip)
-
Galvanized underlayer (0.6mm)
WALL PANELS
-
Exterior: Lacquered galvanized sheeting (0.6mm)
-
Interior: White lacquered metal (0.5mm)
CEILING
-
9.5mm plasterboard + 0.6mm lacquered metal
🚪 DOOR & WINDOW SPECIFICATIONS
ENTRY DOOR
-
Insulated metal leaf (40mm polystyrene)
-
Passage: 811×2,065mm (opening) / 875×2,125mm (clearance)
-
3-sided gasket sealing
WINDOWS
-
Double-glazed (4/16/4mm gas-filled)
-
945×1,200mm dimensions
-
870mm sill height
⚡ ELECTRICAL SYSTEM
-
Supply: 230V/32A single-phase (3×6mm²)
-
Protection:
-
40A/30mA Type A RCD
-
10A lighting circuit (3×1.5mm²)
-
13A power/heating circuits (3×2.5mm²)
-
-
Fixtures:
-
2× double sockets
-
2× LED lamps
-
✅ CERTIFICATIONS
-
All insulation materials: EN 13501-1 Class A1 (non-flammable)
-
Electrical system complies with IEC/EN 60364 standards
(Container is delivered fully assembled and operational)

![Bungalow office 11.9 m2 [16 feet]](https://nigcontainer.store/wp-content/uploads/2024/04/Bungalow-Bureau-Classic-Line-Bleu-16-pieds-V2.webp)
![Bungalow office 11.9 m2 [16 feet] - Image 2](https://nigcontainer.store/wp-content/uploads/2024/04/Bungalow-bueau-modulaire-Containex-Basic-Line-5-600x400-1.webp)
![Bungalow office 11.9 m2 [16 feet] - Image 3](https://nigcontainer.store/wp-content/uploads/2024/04/Bungalow-bueau-modulaire-Containex-Basic-Line-6-600x400-1.webp)
![Bungalow office 11.9 m2 [16 feet] - Image 4](https://nigcontainer.store/wp-content/uploads/2024/04/Bungalow-bueau-modulaire-Containex-Basic-Line-7.webp)
![Bungalow office 11.9 m2 [16 feet] - Image 5](https://nigcontainer.store/wp-content/uploads/2024/04/Bungalow-bueau-modulaire-Containex-Basic-Line-8-600x400-1.webp)
![Bungalow office 11.9 m2 [16 feet] - Image 6](https://nigcontainer.store/wp-content/uploads/2024/04/Bungalow-Bureau-Classic-Line-20-pieds-plan-2D-vue-dessus-600x480-1.png)
![Bungalow office 11.9 m2 [16 feet] - Image 7](https://nigcontainer.store/wp-content/uploads/2024/04/Bungalow-Bureau-Classic-Line-20-pieds-vue-eclatee-600x450-1.webp)




There are no reviews yet.