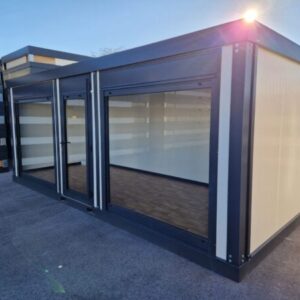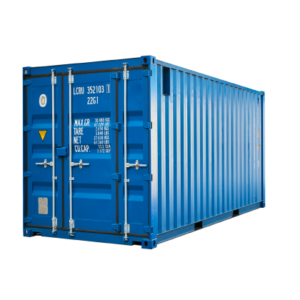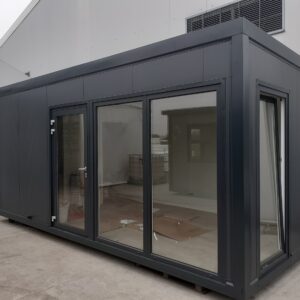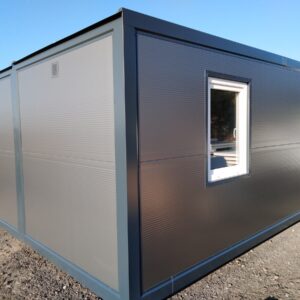Bungalow economic office 14.7 m2 [20 feet]
Isolated module ideal for a rest room or an economical office offering 14 m2 of surface (L: 6.06 m | W: 2.44 m). Robust and insulated. Lighting and surface-mounted electrical sockets. CE marking and comply with fire standards. White interior decor, gray flooring. Tilt-and-turn window. Door opening to the outside. Available quickly on deposit.
€3.000,00
Simple and functional, this is how the BASIC Line office bungalow looks both from the outside and from the inside with its standardized equipment:
White interior decor, gray flooring
Tilt-and-turn window
Surface-mounted electrical system with lighting and sockets
Two-tone exterior paint: white gray frame (RAL 9002), light gray panels (RAL 7035)
DIMENSIONS
Length: 6,055m (outside) 5,915 m (inside)
Width: 2,435 m (outside) 2,295 m (inside)
Height: 2,591 m (outside) 2,340 m (inside)
Weight: 1.63 T
Surface : 14.74 m2
Ground frame :
Cold rolled and welded steel profiles, 4 welded container corners
Floor sleepers on the perimeter: 3 mm
Floor cross member: in Ω profile, s = 2.5 mm
Fork passages: 2 fork passages along the length (internal dimensions of the fork passages: 352 x 85 mm, centered fork passages: 2.050 mm / optional 950 mm)
Corner posts: with cold-welded steel profiles and screwed to the floor and roof frames Ep. 4 mm
Roof frame :
Cold rolled and welded steel profiles, 4 welded container corners
Crossbeams of the roof on the length: 3 mm
Crossbeams of the roof on the width: 2.5 mm
Roof: galvanized sheet with double ply, thickness of 0.60 mm
Ground :
Thermal insulation: 60 mm glass wool – Fire behavior A1 (non-flammable) according to standard EN 13501-1
Underfloor: Lacquered sheet metal, thickness 0.60 mm
Floor: P5 chipboard – thickness 22 mm / OSB oriented particle board – thickness 22 mm
Floor covering: PVC coating with welded connections – thickness 1.5 mm – Anti-slip capacity R9
Roof :
Thermal insulation: 100 mm glass wool – Fire behavior A1 (non-flammable) according to standard EN 13501-1
Ceiling cladding: Chipboard plate with 10 mm thick coating, white decor
Wall elements :
Thermal insulation: PU foam 45 mm
Panel thickness 45 mm
Exterior color: light gray similar to RAL 7035
Interior color: white similar to RAL 9010
Exterior cladding: profiled sheet, galvanized and lacquered (thickness 0.4 mm)
Interior cladding: : galvanized and lacquered sheet metal (thickness 0.5 mm)
Door :
Hinges on the right. Opening to the outside. Metal door frame with gasket on three sides.
Door leaf in galvanized and lacquered sheet metal on both sides – with polystyrene insulation: 40 mm thick
Free passage height: 875 x 2.125 mm
Dimensions of the door opening: 811 x 2.065 mm
Window :
Plastic frame with white glazing
Oscillating-swinging opening
Dimensions: 945 x 1.200 mm
Insulating glass: 4 / 16 / 4 mm
Window sill height (distance from the floor to the top of the lower profile of the window frame): 870 mm
Electrical installation
Voltage: 230V / single-phase / 32A (3×6 mm2 H07 RN-F– – According to national standards with cable type RO2V or H07 ZZ-F
Frequency: 50 Hz
Protection: Differential switch 40 A / 0.03 A, 2 poles (230 V) type A X
Light: Circuit breaker 10A, 2 poles, 3×1,5mm2
Electrical sockets: Circuit breaker 13 A, bipolar, 3×2,5mm2
Power socket: 2 single sockets
Lighting: Light switch + 1 double neon ramp
Connection: CEE external connection

![Bungalow economic office 14.7 m2 [20 feet]](https://nigcontainer.store/wp-content/uploads/2024/04/Basic-Line-vignette.webp)
![Bungalow economic office 14.7 m2 [20 feet] - Image 3](https://nigcontainer.store/wp-content/uploads/2024/04/Bungalow-bueau-modulaire-Containex-Basic-Line-1.webp)
![Bungalow economic office 14.7 m2 [20 feet] - Image 4](https://nigcontainer.store/wp-content/uploads/2024/04/Bungalow-bueau-modulaire-Containex-Basic-Line-5.webp)
![Bungalow economic office 14.7 m2 [20 feet] - Image 5](https://nigcontainer.store/wp-content/uploads/2024/04/Bungalow-bueau-modulaire-Containex-Basic-Line-7-1.webp)
![Bungalow economic office 14.7 m2 [20 feet] - Image 6](https://nigcontainer.store/wp-content/uploads/2024/04/Bungalow-bueau-modulaire-Containex-Basic-Line-8.webp)




There are no reviews yet.