Modular Container Unit – Technical Specifications
Dimensions
-
Length: 6.0 m (19’8″)
-
Width: 2.43 m (8′)
-
Height: 2.4 m (7’10”)
Module 1 – Standard Features
▸ Windows:
-
2× White PVC UR windows (80cm x 110cm)
▸ Doors:
-
1× Internal white steel door (80cm width)
Module 2 – Enhanced Equipment
▸ Electrical System:
-
Circuit breakers
-
5× power outlets
-
2× light switches
▸ Ventilation:
-
2× vent installations
▸ Plumbing:
-
Complete water supply & drainage system
▸ Doors/Windows:
-
1× Insulated steel entry door (80cm)
-
1× Additional internal white steel door
-
1× PVC UR window (80x110cm)
-
1× Small PVC window (50x50cm)
Bathroom Package
✓ Toilet bowl
✓ 90x90cm shower cabin
✓ 45cm vanity with sink
✓ 50L electric water heater
Kitchen
✓ Pre-installed plumbing connections
✓ Standard electrical setup
Key Advantages
• Modular design for flexible configurations
• Ready for hookup to utilities
• Durable materials for long-term use
All dimensions approximate. Custom configurations available upon request.

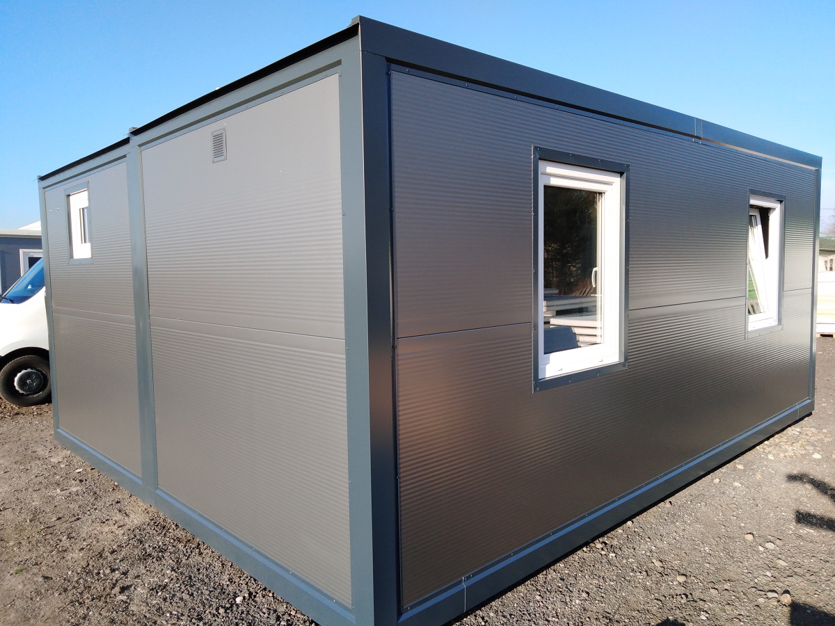
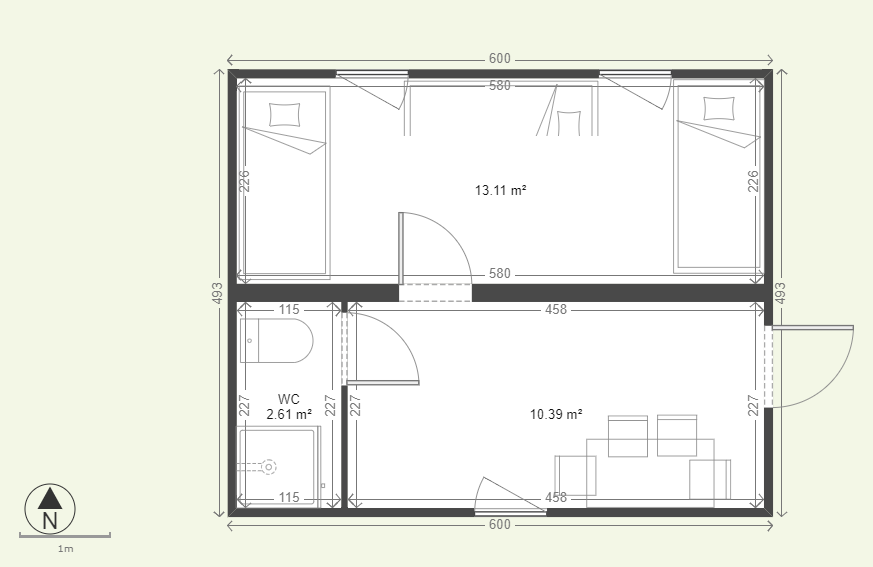
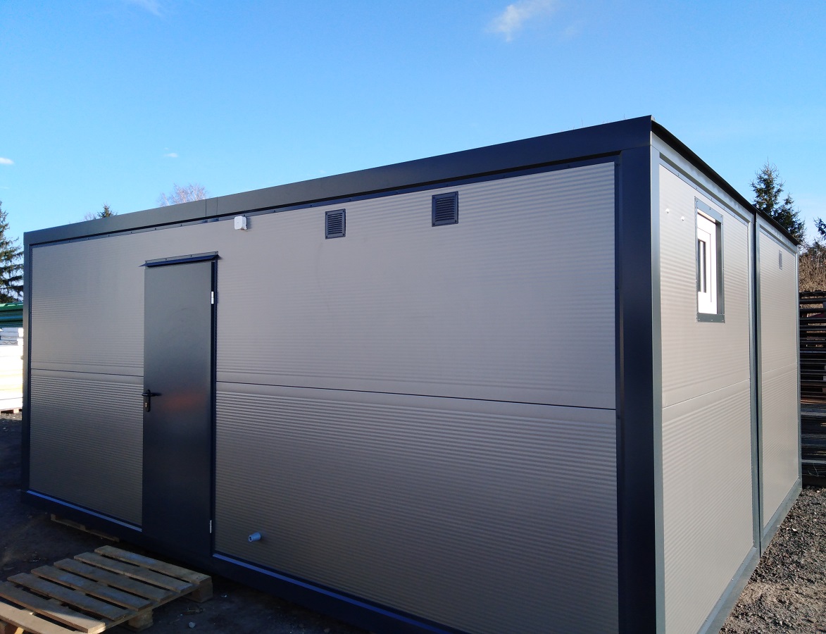
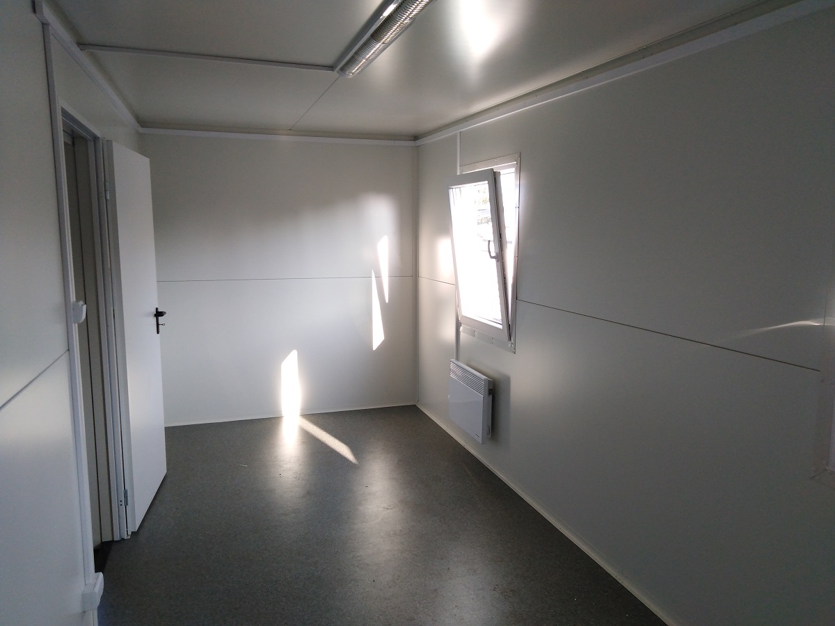
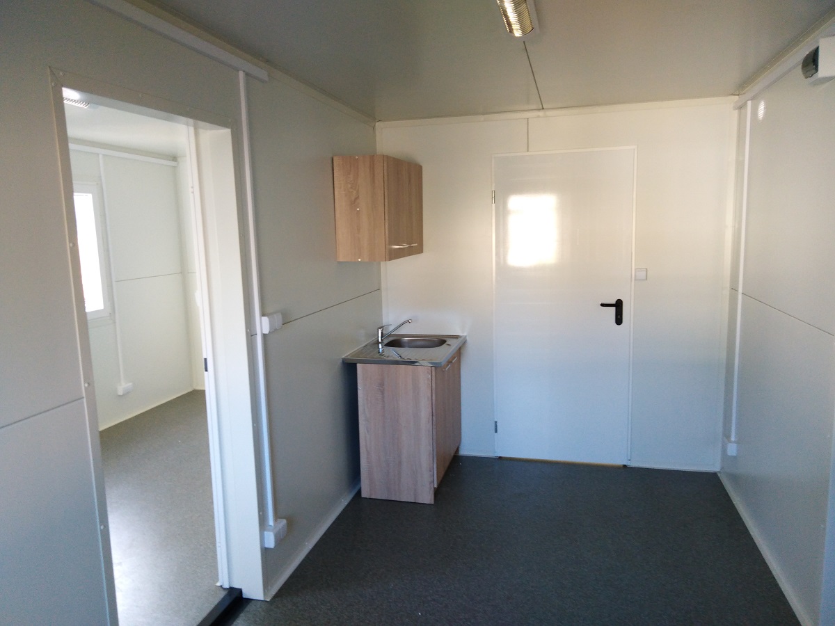
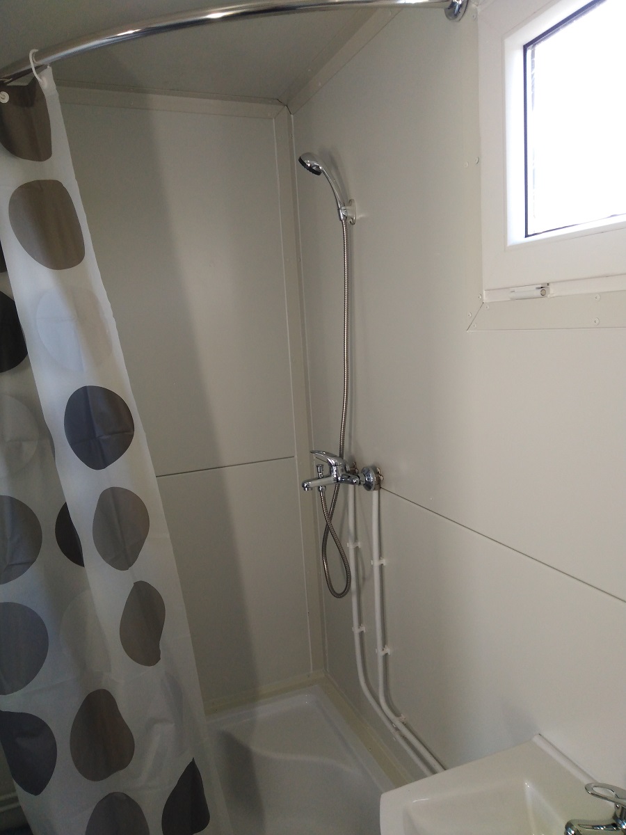
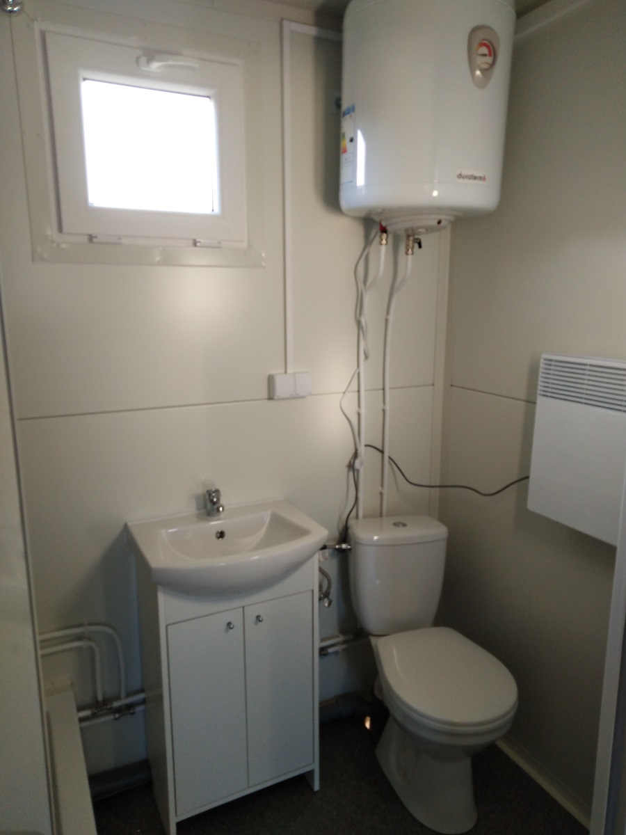
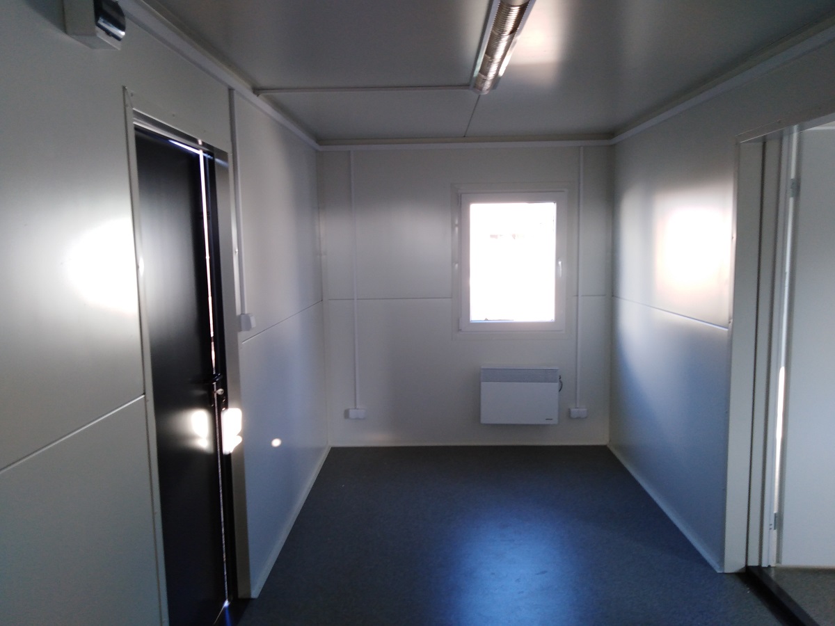
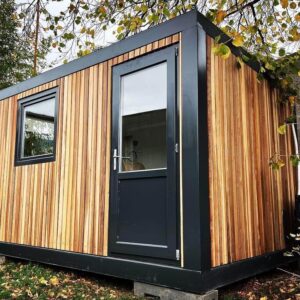
![Bungalow office 11.9 m2 [16 feet]](https://nigcontainer.store/wp-content/uploads/2024/04/Bungalow-Bureau-Classic-Line-Bleu-16-pieds-V2-300x300.webp)
![Bungalow box 3.3 m2: duo wardrobes WC [8 feet]](https://nigcontainer.store/wp-content/uploads/2024/04/Bungalow-double-WC-8-pieds-Box-Toilette-Containex-installe-rapidement-300x300.webp)
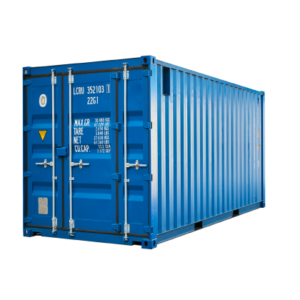
There are no reviews yet.