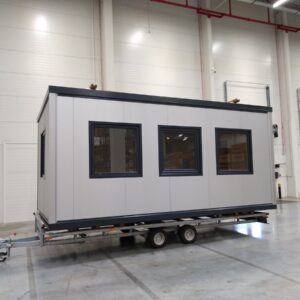Modular Container Unit – Technical Specifications
Dimensions
-
Exterior Length: 6.0 m (19’8″)
-
Exterior Width: 3.0 m (9’10”)
-
Interior Height: 2.6 m (8’6″)
Technical Specifications
Insulation & Structure
✔ Walls/Roof:
-
100mm sandwich panels with polystyrene core
-
Thermal transmittance: 0.38 W/m²K
-
Frameless design for maximized interior space
✔ Floor Assembly:
-
100mm insulated sandwich panel (0.38 W/m²K)
-
15mm OSB structural layer
-
2.2mm heavy-duty PVC flooring
✔ Roof: Mono-pitch design (2° slope for water runoff)
Electrical System
-
230V AC with circuit breakers
-
4× power outlets
-
2× light switches
-
2× LED ceiling fixtures (included)
Key Benefits
→ Energy-efficient – Maintains stable temperatures
→ Ready-to-use – Pre-wired and finished interior
→ Spacious design – No internal frame obstructions
Optional Add-ons:
-
HVAC pre-installation
-
Additional windows/doors
-
Custom interior partitions
Complies with EU building standards for modular structures.








![Bungalow box 3.3 m2: duo wardrobes WC [8 feet]](https://nigcontainer.store/wp-content/uploads/2024/04/Bungalow-double-WC-8-pieds-Box-Toilette-Containex-installe-rapidement-300x300.webp)
![Bungalow office 11.9 m2 [16 feet]](https://nigcontainer.store/wp-content/uploads/2024/04/Bungalow-Bureau-Classic-Line-Bleu-16-pieds-V2-300x300.webp)
There are no reviews yet.